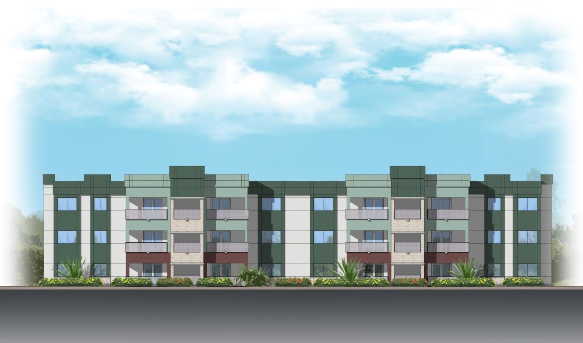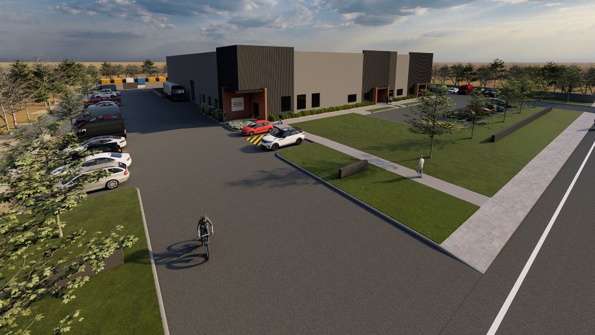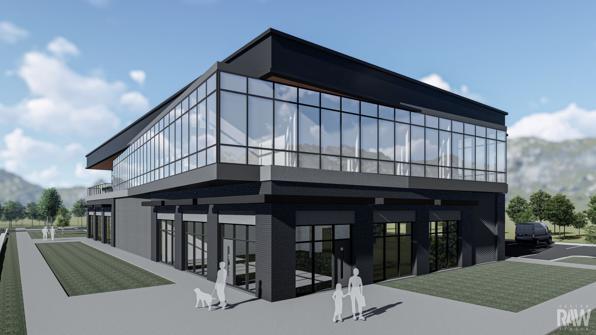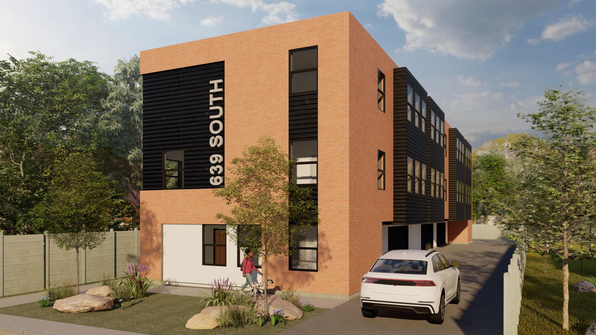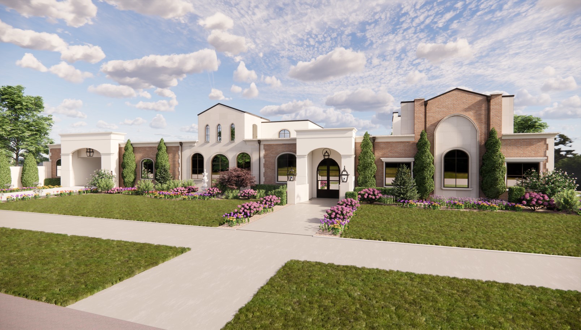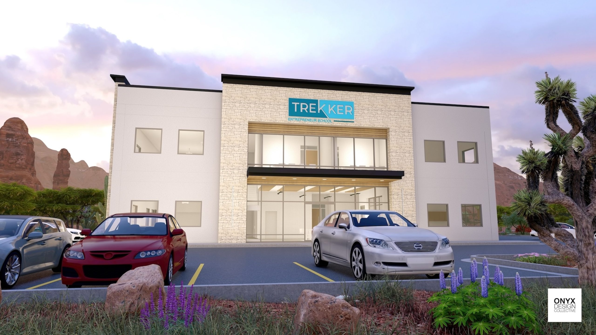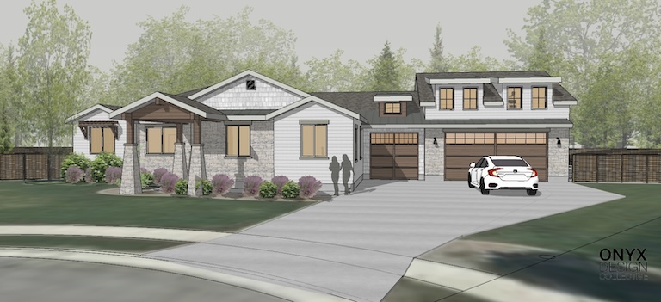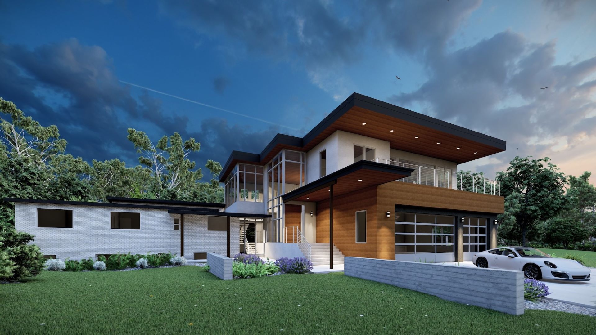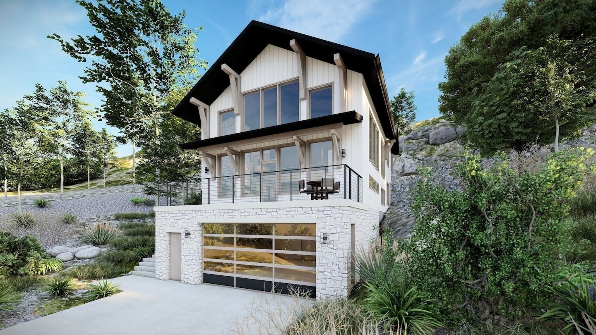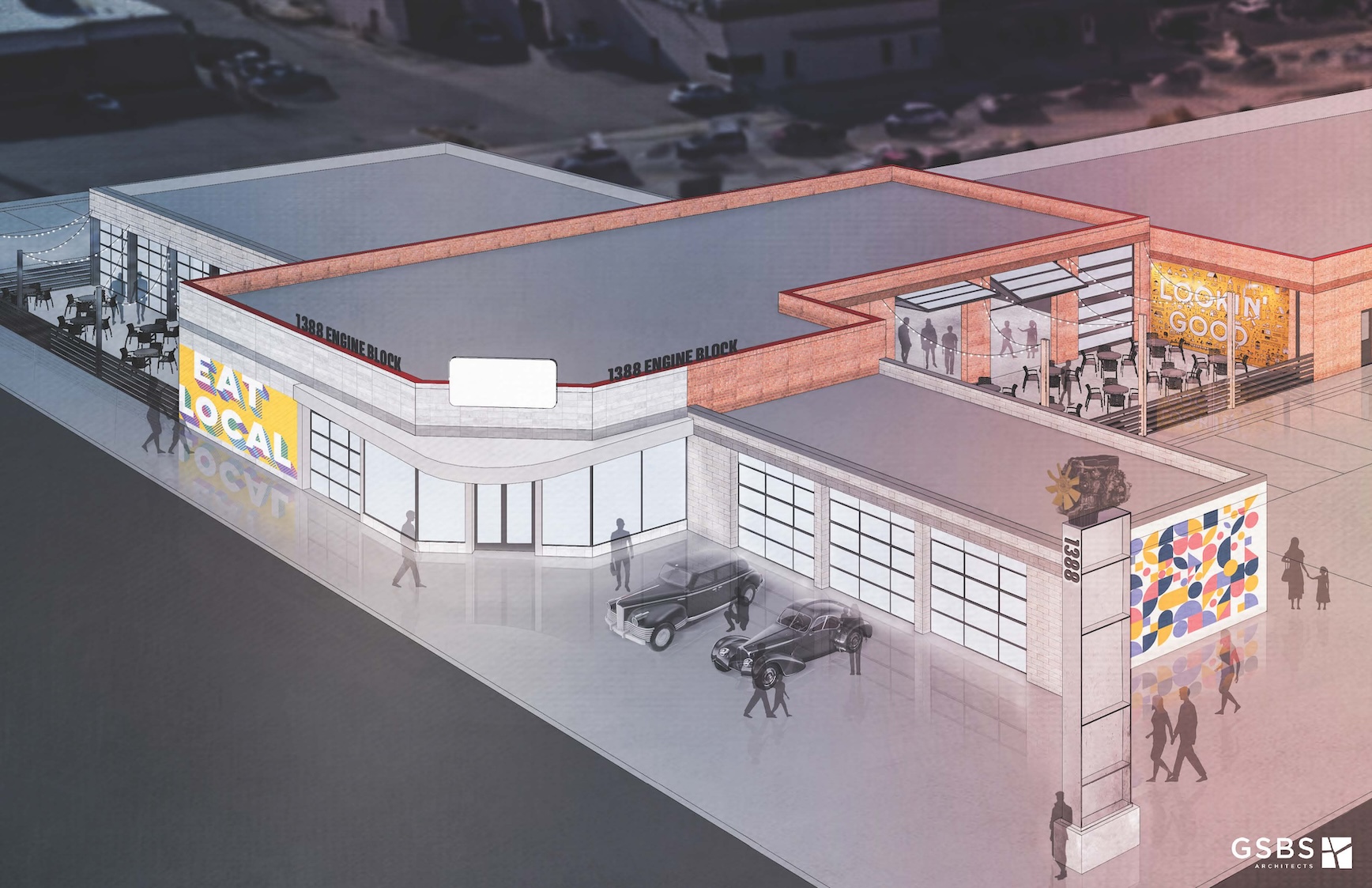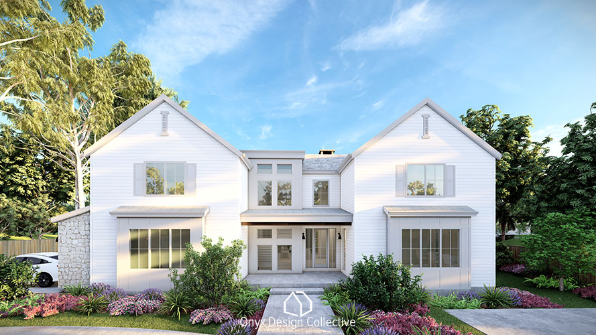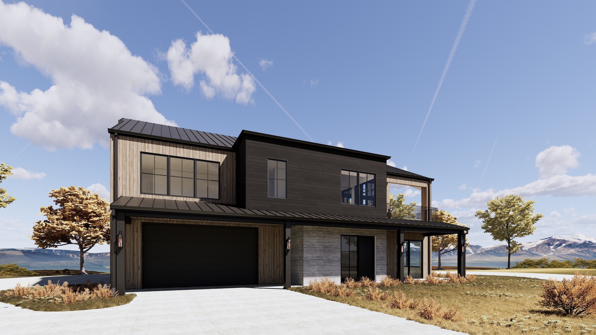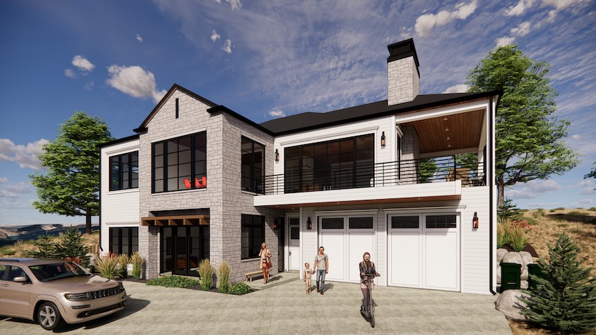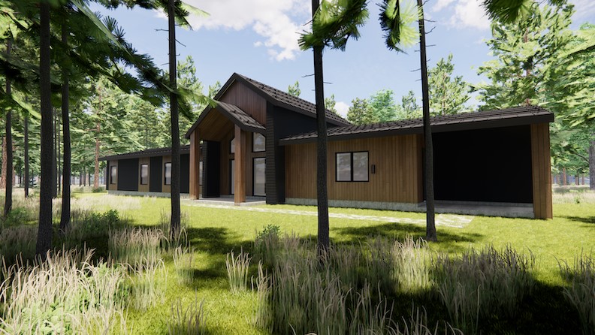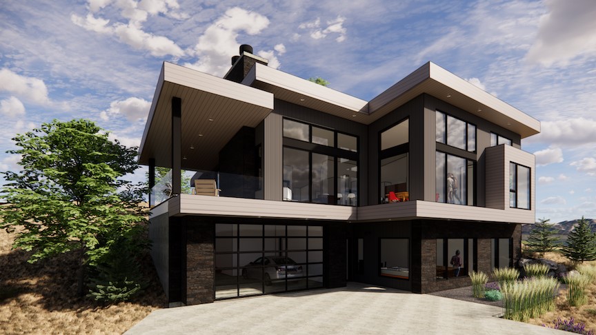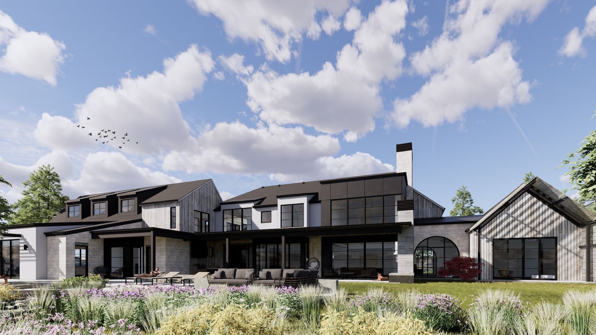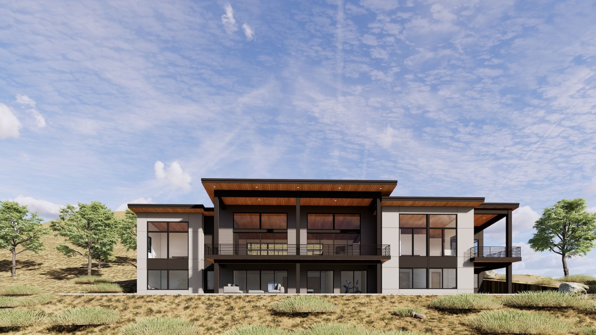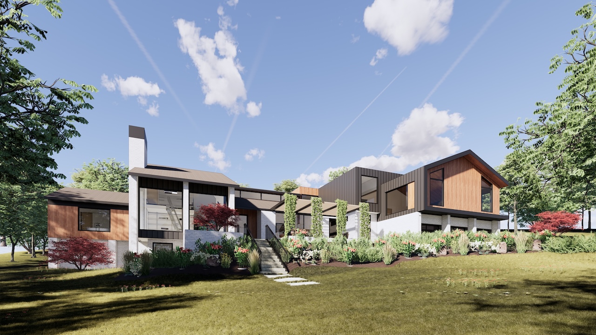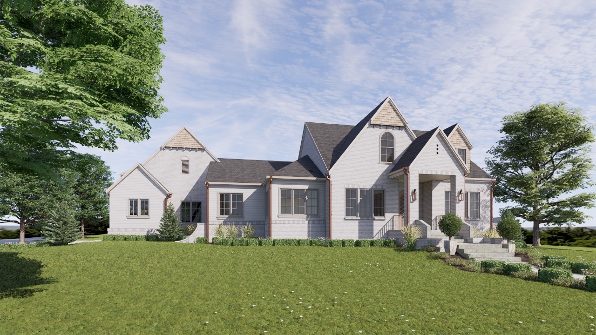PORTFOLIO
Structural Engineering
Solutions
All
Commercial
retail
Industrial
Multi-Family
Custom Homes
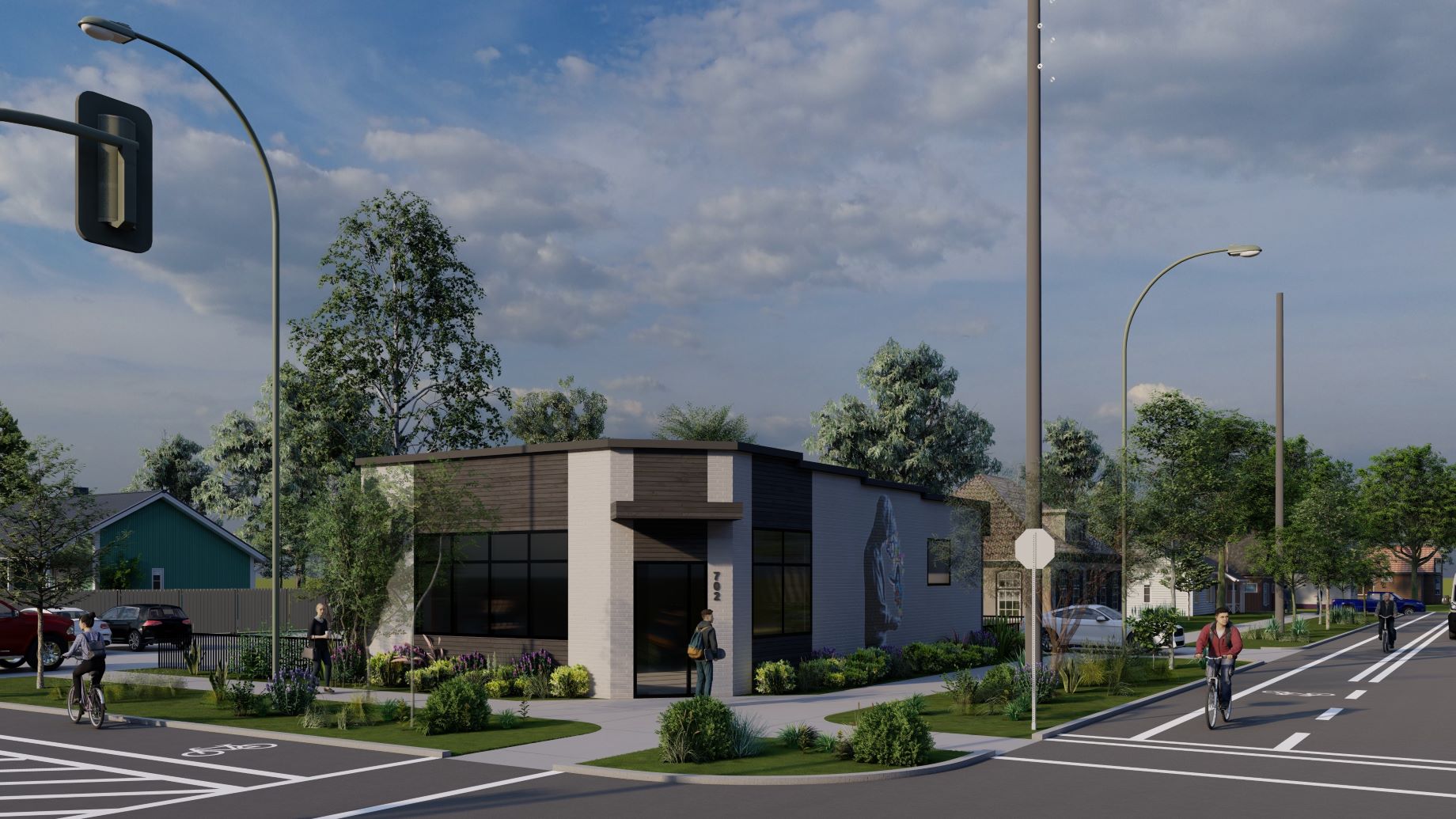
Koko Kitchen Remodel
Koko Kitchen is an unreinforced masonry structure located on an urban corner lot that had gone through a fire and subsequent water damage. The project consisted of a structural assessment to review the condition of remaining structural elements and providing design of the new roof.
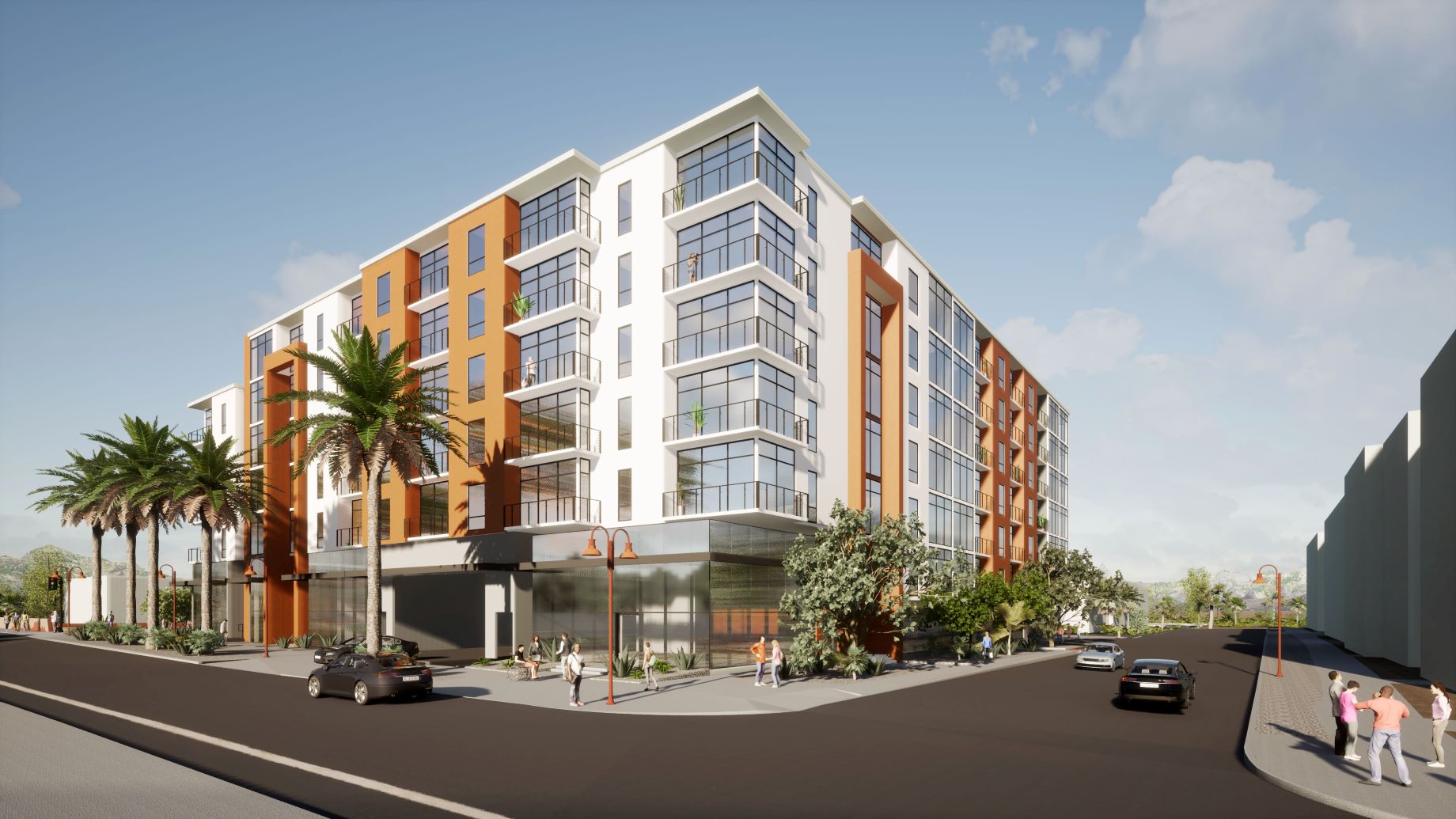
4600 Central
This mixed-use multifamily housing project is a five over two podium structure wrapped around a post-tensioned concrete garage. There are 155 residential units located over 10,000 square feet of restaurant and commercial spaces. The structure is a mix of post-tensioned concrete and wood framing.
LOAD MORE IMAGES

